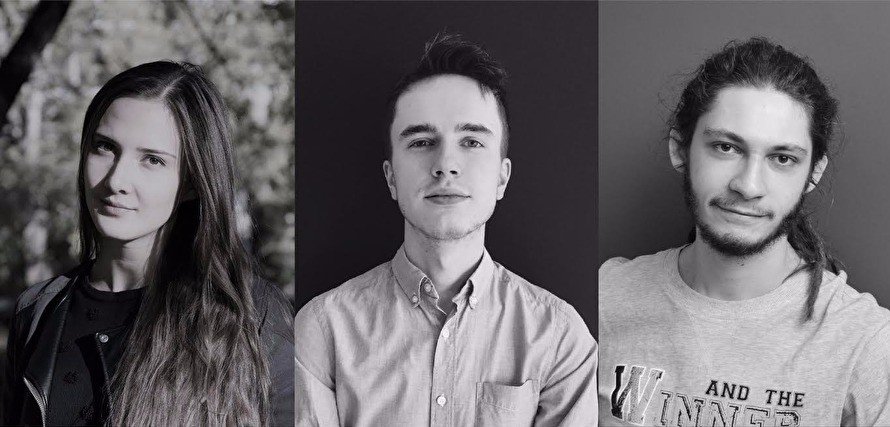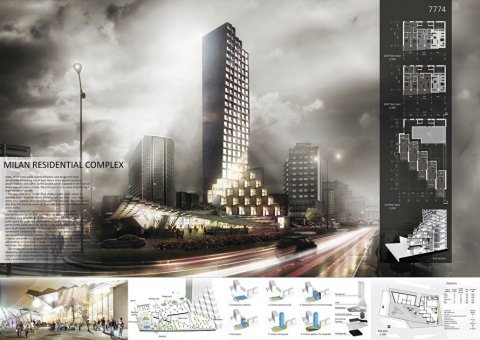Well-known success of architectural education in the South Ural region: work by students of South Ural State University received first place in an international contest of 182 projects for a new residential complex in Milan. The high rise with a few different kinds of residences and developed public spaces should grow from the location of a previous parking lot to an actively developed business area for the city. It’s interesting that it was a final degree project that received first place, which just needs to be defended in the faculty of architecture itself.
Everything happened thanks to the search for a final degree project, says the creator of the winning work – final-year student of the SUSU Faculty of Architecture, Dmitriy Agarkov. Having dug through specialized sites, Dmitriy found information about an international contest in Milan and decided to take a risk. Since this involves an architectural concept, it wasn’t necessary to fly to the location. All of the information was presented by organizers of the contest. Dmitriy admits that Google Maps also helped – it was a good thing that the contest was announced not in a random place, but in one of the most well-known and visited cities in the world.
According to Dmitriy Agarkov, the residential complex should be built in an actively-developing region of Milan’s City – a new business sector of the city where, unlike the existing historical center, architects and designers have a chance to create modern and even futuristic shapes. The location for the project is located where a parking lot used to be, 2.5 thousand square meters in size. It was opened in the 70s, but now necessity has lead back to it. At the least, the city authorities believe that giving such a significant place to car storage in the business center of the most dynamically developing city in Italy is an unacceptable luxury. Nearby there is a metro station which, along with all of the area around it, forms a center of attraction for a large number of people.
This is what pushed the Chelyabinsk designers forward.
“The main idea of our project is the creation of a public space available to all Milan residents,” says Dmitriy Agarkov, explaining his thoughts, “Here, people will be able to meet up, chat, relax, and spend time together. Here there will be a place for everyone: from athletes going out for their morning warmup to office workers who decide to have a bite to eat in the fresh air on their lunch break.”
The building’s main entrance should face the busy street Via Giovanni Battista Pirelli. Taking a step inside, visitors will enter a bright and spacious atrium, in the center of which there will be a green zone with spaces not only for rest but also for work. Near the atrium they have thought up common use spaces, that is, with the same purpose. Their windows open up to the atrium and to the street. This “cross-cut” solution, the designer believes, will allow for the residential complex to integrate with the dynamic city space even on a visual level. The latter also only benefits from the appearance of a new, organized space, which will make the city more dynamic and diverse.
Dmitriy Agarkov, continuing the discussion about his project, says that new space will appear, open and accessible to all Milan residents. There will be stores, bars, and coffee shops, and so that visitors are comfortable, the space will be protected from direct rays of sun by an awning, which has openings to illuminate the space. The awning, in turn, is heavily landscaped and is a spot for the placement of sports areas and areas for children, open-air theatres, ad also a small square with rest spots. The awning can be reached both from the square and from the street, and residents of the complex will be able to simply go down to them on the elevator.
The concept of the residential building offers a few kinds of living spaces. Right under the atrium there will be lofts. Besides rooms with high ceilings divided into two levels, residents will have a spacious terrace at their disposal, which will be easily landscaped. Over the lofts, there will be a block of apartments with three different floor plan options depending on the number of bedrooms and the balcony size – the later can be from 2 to 12 square meters. This idea will create a dynamic façade, and thanks to the seemingly complex geometry, the building will stand out in the urban space and will start to be a place to direct yourself from, hopes the architect. The last floors will be reserved for dual-level penthouses with open terraces, from which breathtaking views of the historical center of Milan will be visible.
The contest results were published at the end of last week, so even the leadership of the faculty in which Dmitry studies probably does not know yet about his success in Milan. He doesn’t know if they will build his project or not. He said that he studied the history of such contest in detail, and understood that a fraction of the works created by the initiative of building companies remained unbuilt.

Whatever will happen, Agarkov, a Chelyabinsk student, has something to be proud of, as do his friends, who he called on to help with the project. They are also student architects – Margarita Mezeva and Vitaliy Dulger. People should pay attention to this team – they have successfully showed their worth, including in a project contest for the waterfront of the Miass river in Chelyabinsk, which the regional administration held at the end of 2016. They suggested a provocative idea – offer the waterfront to representatives of artistic subcultures, with which the capital of the South Ural region could gain its analogue to the Copenhagen Christiana. Now, this same creative team is waiting for the results of one other architectural contest for the best project to reconstruct Chelyabinsk’s Revolution Square.
Dmitriy himself is still waiting intently for the main test: the work that won the contest in Milan among 182 concept is his final degree project, which he has yet to defend in his home faculty.




