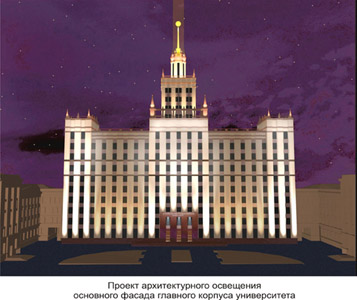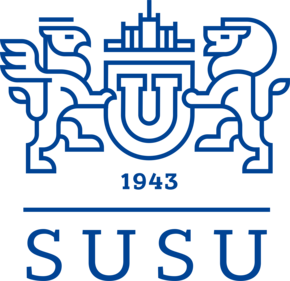The lecturers, students and postgraduate students of the Architecture Department actively participate in real project designs, including those of the University facilities that are approved by Town Planning Council at Architecture and Urban Planning Department of the administration of Chelyabinsk.
 The Publishing Center, University power plant, were built according to the projects developed by the Architecture Department. The most important project, which was implemented in 2003 in the neoclassical style, is the SUSU main building reconstruction project. Before the reconstruction the main building had 7 stories without the tower part and the spire. The building immediately became the dominating structure of Prospect Lenina, the central street of Chelyabinsk, with a total height of 86 meters.
The Publishing Center, University power plant, were built according to the projects developed by the Architecture Department. The most important project, which was implemented in 2003 in the neoclassical style, is the SUSU main building reconstruction project. Before the reconstruction the main building had 7 stories without the tower part and the spire. The building immediately became the dominating structure of Prospect Lenina, the central street of Chelyabinsk, with a total height of 86 meters.
The Department has also designed two academic buildings attached to the main building, the construction of one of these buildings was completed in 2008. Moreover, the project of an underpass between the SUSU academic buildings was also developed in the Department.
In 2012 the project of Saint Andrew Chapel was developed. The Chapel is being planned to be built in the garden square on the opposite side of the main building of the University.
Diploma projects are developed for all federal districts of Russia, in particular, for Moscow, St. Petersburg, Vladivostok, Sevastopol, Sochi, and Uglegorsk, as well as abroad in Rome and Berlin.
A number of buildings designed by the graduates of the Faculty of Architecture was constructed in Chelyabinsk and significantly improve the architectural character of the capital of South Urals.
The list of principal projects completed by Architecture Department from 1995 to 2011 is listed below.
Completed projects
- Reconstruction of SUSU main building (1998)
- The sculpture of a student in front of the University main building (1998)
- Reconstruction of laboratory building facade front at Kommuny ul. (2000)
- Two academic buildings attached to the main building (2003, the construction of the western building has been completed)
- Design of the portal and emergency stairs of the University (2004)
- Summer houses for recreational camp "Nauka" (2004)
- Architectural lighting for SUSU main building (2004)
- Interior design for 1st, 8th, 9th and 10th floors of the main building, including Academic Senate Hall (2004)
- Interior design for Main building classrooms and 2nd building classrooms, library halls, etc. (2004)
- "Russia" statuary group in the front hall at the 1st floor of the main building, design of the pedestals for the sculptures at the 2nd floor of the main building, etc. (2004)
- Interior of the front hall at 3b SUSU building (2006)
- Entrance of SUSU 2nd building (2006)
- SUSU architectural model for All-Russia Exhibition Center in Moscow (2006)
- Interior design for SUSU Conference Room, room 909 (2007)
- Western academic buildings attached to SUSU main building (2008)
- SUSU Publishing Center (2008)
- Design of front facades for SUSU food production facility (2009)
- SUSU gas reciprocating generator plant (2009)
- Eastern academic buildings attached to SUSU main building (2012)
Future projects
- Reconstruction of the University architectural ensemble (1995)
- Student cafe at the corner of SUSU 2nd building (2000)
- Reconstruction of SUSU recreation camp at Sunukul lake (2000)
- Architecture development concept for the University (2001)
- Architectural reconstruction of the main square in front of the University (2002)
- Reconstruction of University Sports Palace (2002)
- Reconstruction of the laboratory used by the Faculty of Automotive Engineering (2003)
- The University church of St. Andrew the First-Called (2003)
- Architectural reconstruction of the main building courtyard (2004)
- Design concept of main building interior (2005)
- Flooring design for SUSU west wing (2005)
- Modernization concept for window sashes in 2nd and 3rd building (2005)
- University underpass complex (2005)
- Prospective development of the University (2006)
- University technology park (2006)
- Reconstruction of SUSU Sports Center (2007, 2008)
- Reconstruction of SUSU research library (2007, 2008)
- Interior design for public catering facilities located on the 1st floor of the building at 3 Institutsky per. (2007)
- Reconstruction of laboratory buildings located at Kommuny st. (2008)
- Back entrance of SUSU main building (2008)
- Reconstruction of SUSU north study area (2009)
- Reconstruction of SUSU south study area (2009)
- Reconstruction of SUSU north living area (2009)
- Chelyabinsk Regional Oncology Center (2009)
- Saint Tatiana Chapel at SUSU (2010)
- 320 room hotel for E. Elesina Sports Complex (2010)
- Design project of an entrance to SUSU student cafe (2010)
- St. Andrew Chapel (2011)
- Architectural reconstruction of Kurgan Regional Cultural & Exhibition Center (2011)




